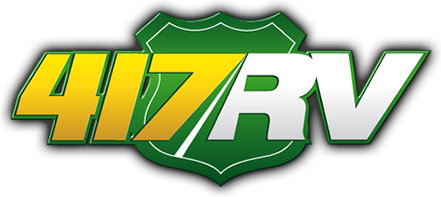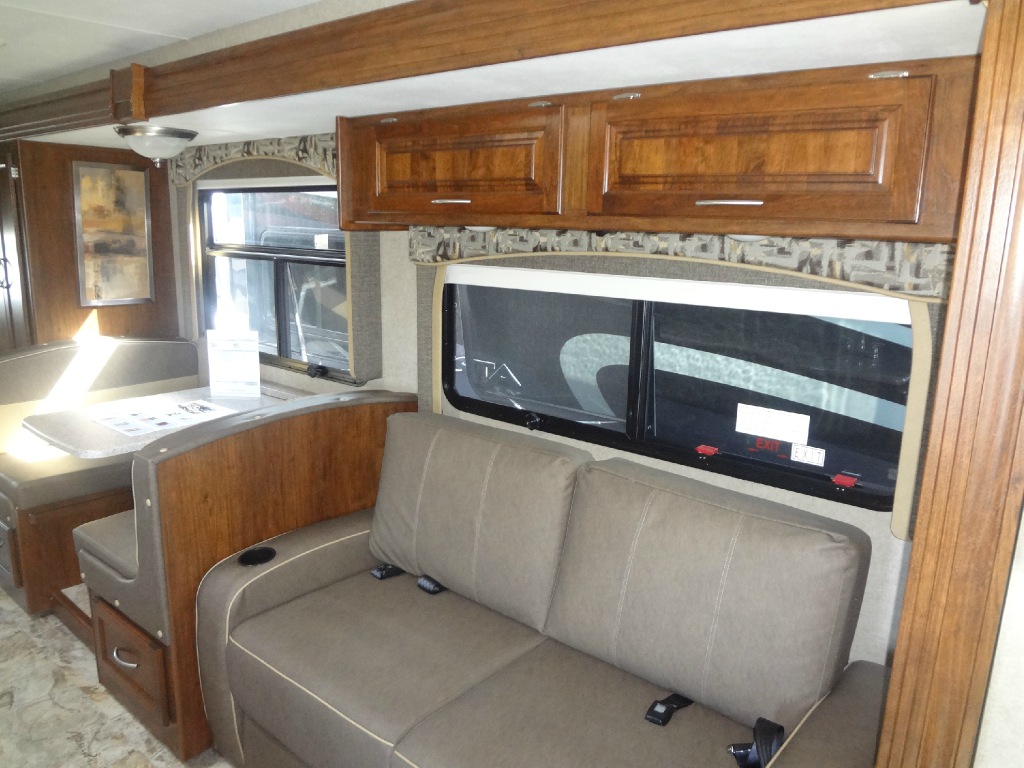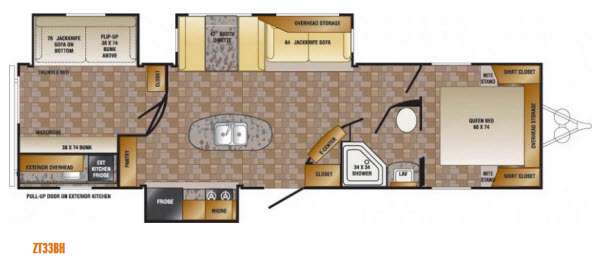Used 2014 CrossRoads RV Zinger ZT33BH
Travel Trailer
Stock #VR2675AA
Vars, ON
Favorite RVs
Save your favorite RVs as you browse. Begin with this one!
We are here to help!
Loading
417 RV is not responsible for any misprints, typos, or errors found in our website pages. Any price listed excludes sales tax, registration tags, and delivery fees. Manufacturer pictures, specifications, and features may be used in place of actual units on our lot. Please contact us @613-835-3720 for availability as our inventory changes rapidly. All calculated payments are an estimate only and do not constitute a commitment that financing or a specific interest rate or term is available.






